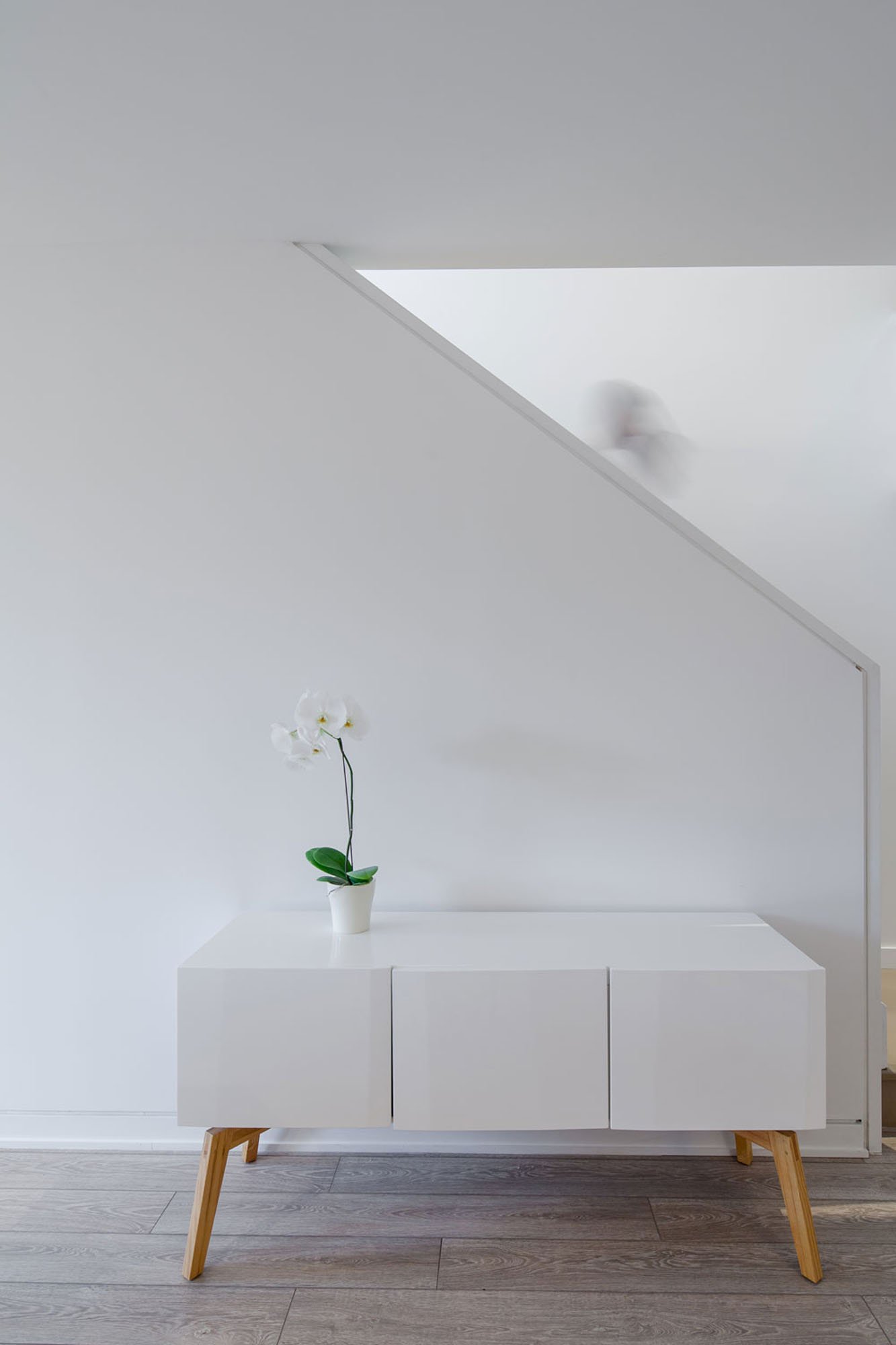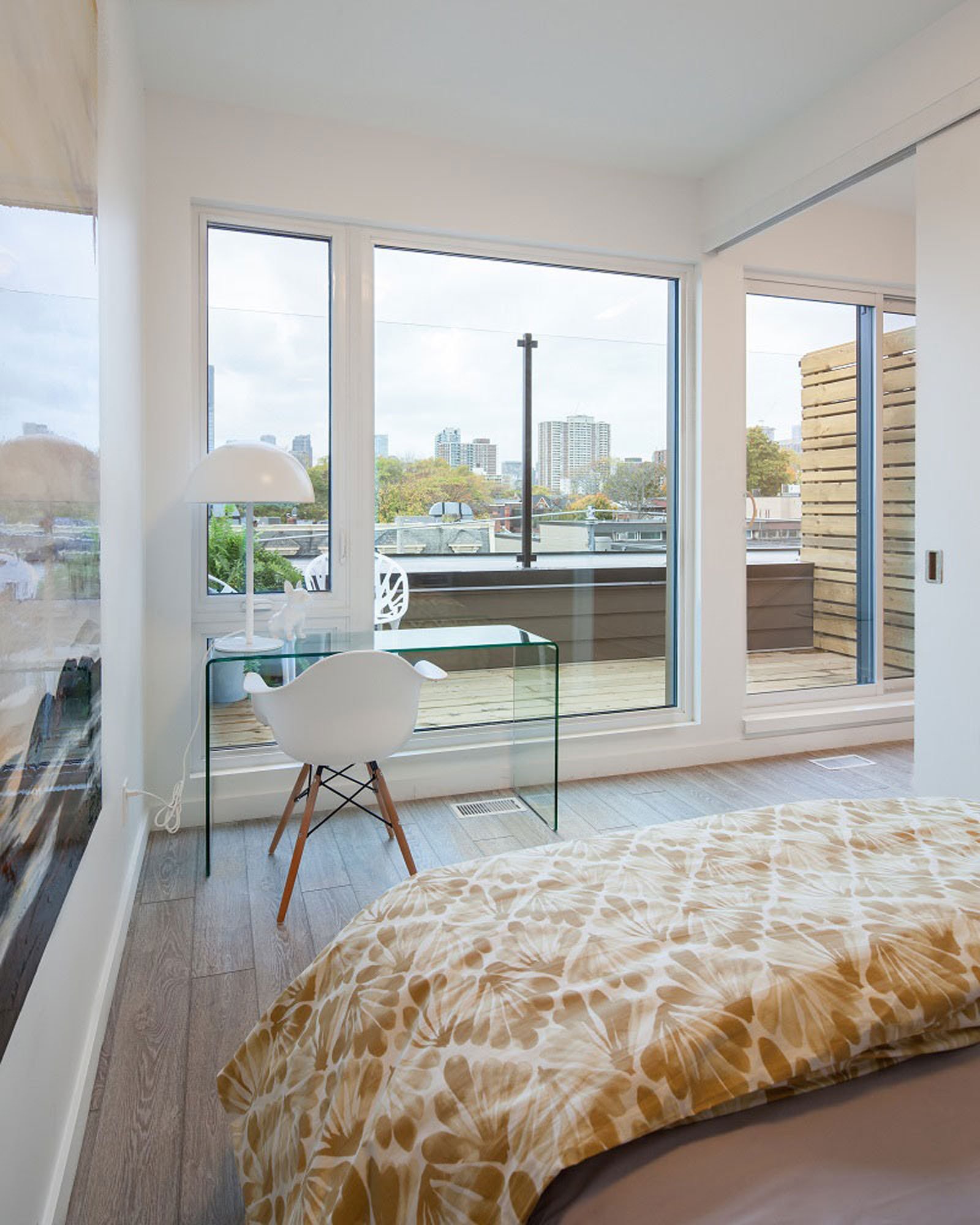Parliament Mixed-Use
Consistent with the City of Toronto’s strategy to reurbanize Toronto’s existing urban fabric to accommodate growth, this mixed-use development along Parliament Street offers unique, well-designed and affordable housing within Toronto’s competitive and polarizing real estate market. A diversity of rental unit types including bachelor, 1 bedroom and two-storey, 2 bedroom units, draw in tenants who benefit from convenient transit access and the lively Cabbagetown community. Recognizing the rich character of the local streets and neighborhood, the development retains the existing, three storey brick façade while setting back a discreet fourth storey addition and rear terraces to comply with zoning by-laws. While this formally ties the development to its context, maintaining the visual cadence of the street at the commercial ground level as well as above, color is used to distinguish the building from its neighbors. Every unit is designed to maximize natural light, fresh air and beautiful views of the neighborhood and city beyond through the use of large windows, terraces, balconies and open-concept layouts.
City: Toronto, Ontario
Size: 9000 sf.
Status: Completed 2014









