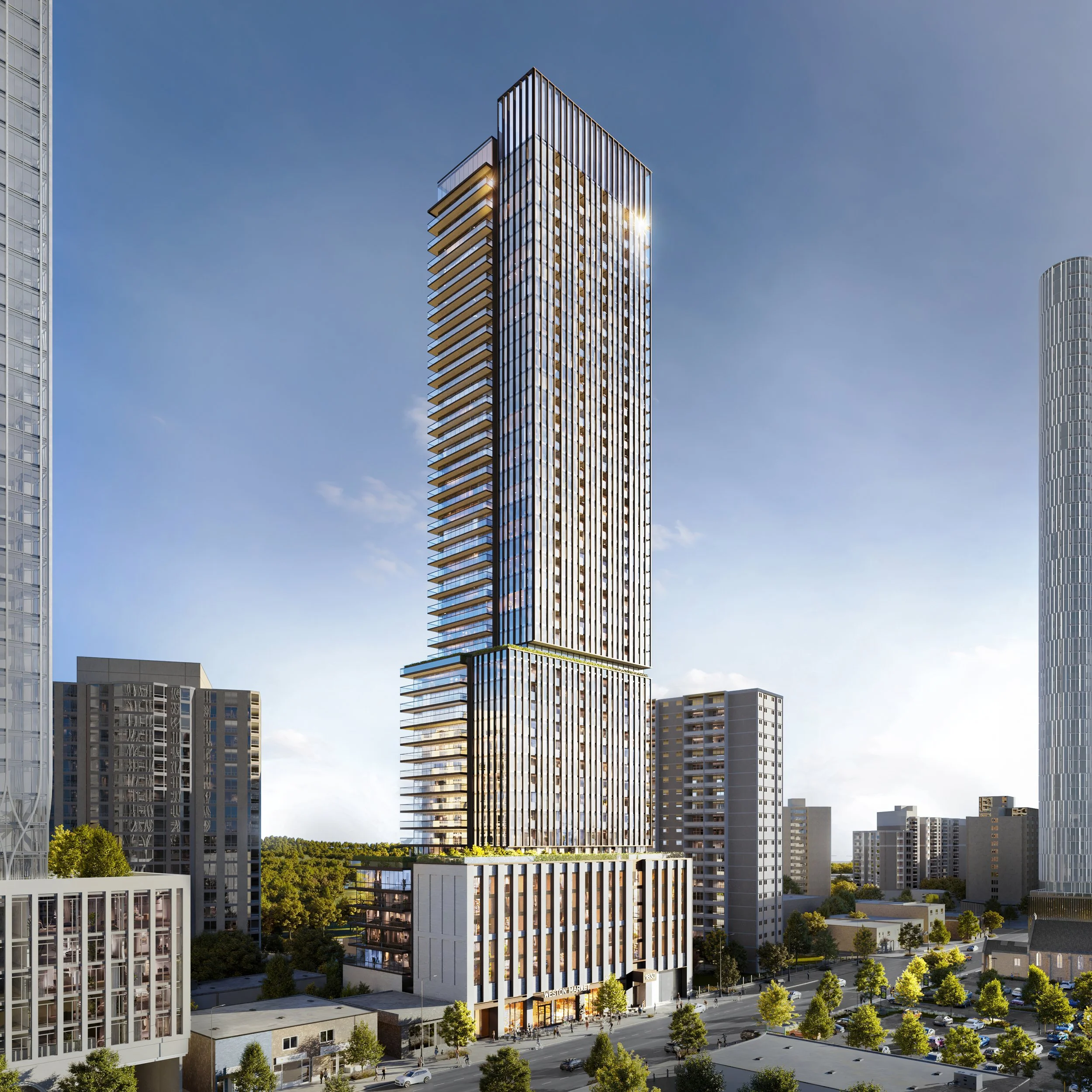Transforming Weston Village: Castlepoint Numa’s Vision for 1830 Weston
1830 Wesdton
Weston Village, a community deeply rooted in Toronto’s history and connectivity, is witnessing a significant transformation through innovative urban development. At the heart of this revitalization is 1830 Weston, a 45-storey mixed-use residential tower designed by Studio JCI for Castlepoint Numa. This ambitious project aims to balance urban density, architectural innovation, and community integration, positioning Weston Village as a model for transit-oriented, sustainable urban renewal.
Building on Weston Village’s Renewal Legacy
Castlepoint Numa’s 1830 Weston is the latest chapter in their ongoing efforts to reimagine Weston Village. Following the success of their Weston Park development, which features two towers and increased heights to meet urban density demands, this new project highlights their commitment to creating a vibrant, high-density community.
Located adjacent to the Weston GO and UP Express stations, 1830 Weston capitalizes on its proximity to major transit routes, making it an exemplar of transit-oriented development. The project represents a critical piece of Toronto’s Strategic Growth Area designation, emphasizing Weston Village’s role in addressing the city’s housing and urbanization challenges.
A Design Inspired by Context and Duality
Studio JCI’s design for 1830 Weston pays homage to the dual forces shaping its context: the natural beauty of the Humber River ravine to the west and the urban dynamism of Weston Road to the east. Drawing inspiration from Janus, the Roman deity of duality, the tower boasts two distinct elevations:
West-Facing Ravine Side: Horizontal motifs with continuous balconies blend harmoniously with the Humber River landscape.
East-Facing Urban Side: A vertical fin pattern reflects the rhythm and energy of Weston Road.
This duality ensures the building serves as a visual and functional bridge between natural and urban environments.
Breaking Down the Tower’s Three-Volume Design
The massing of the 45-storey structure is thoughtfully divided into three volumes, ensuring a human-scale interaction at the street level while maintaining a slender and elegant profile:
The Podium (Ground to 6th Floor):
A six-storey podium engages with the streetscape, featuring 4,542 ft² of retail space designed to activate Weston Road. The ground floor’s 20-foot ceiling height enhances its openness and pedestrian appeal.The Lower Tower (7th to 17th Floor):
With a square massing, the lower tower steps back from the podium on three sides, creating visual interest while responding to neighboring slab-style buildings.The Upper Tower (18th to 45th Floor):
The slender upper tower adheres to high-rise design guidelines, ensuring optimal light and air circulation while contributing to the skyline’s aesthetic harmony.
Housing, Amenities, and Affordability
With 562 residential units, 1830 Weston introduces a mix of housing types to Weston Village, including purpose-built rentals and ownership options. Complementing the residences are 24,218 ft² of amenities, designed to foster community interaction and enhance the living experience for residents.
The project also aligns with Toronto’s affordability goals, providing a range of housing options suitable for different income levels, ensuring inclusivity in this growing neighborhood.
Transit-Oriented Development: A Key to Success
1830 Weston’s strategic location within a Major Transit Station Area (MTSA) ensures seamless connectivity:
Weston Station: Direct access to GO Transit and UP Express services offers a 15-minute commute to Union Station.
TTC Connections: Links to Line 1 and Line 2 subway routes ensure comprehensive public transit coverage.
This unparalleled accessibility positions Weston Village as an ideal location for professionals, families, and newcomers to Toronto, further driving demand for quality housing in the area.
Sustainable and Community-Focused Design
Sustainability is central to the vision for 1830 Weston. Key features include:
Energy-Efficient Systems: Reducing the building’s environmental footprint.
Green Roofs and Landscaping: Enhancing stormwater management and urban biodiversity.
Pedestrian and Cycling Infrastructure: Encouraging active transportation and reducing reliance on cars.
The development also prioritizes community engagement, incorporating public art, green spaces, and retail offerings to enrich the neighborhood’s cultural and economic vitality.
A Vision for the Future of Weston Village
Castlepoint Numa’s efforts at 1830 Weston extend beyond the construction of a single tower. This project is part of a broader narrative of urban renewal, aiming to transform Weston Village into a high-density, transit-oriented hub without losing its historic charm. The thoughtful integration of residential, commercial, and natural elements ensures that Weston Village remains a community where history meets modernity.
As Weston Village continues to evolve, 1830 Weston stands as a testament to the power of visionary urban planning. It reflects the potential for high-rise developments to not only meet the pressing demands of housing and density but to also foster inclusive, vibrant communities.
Conclusion
The story of Weston Village is one of transformation, where bold architectural vision meets thoughtful community integration. With projects like 1830 Weston, Toronto is setting a new standard for sustainable, transit-oriented urban development, offering a glimpse into the future of inclusive and innovative city living.

