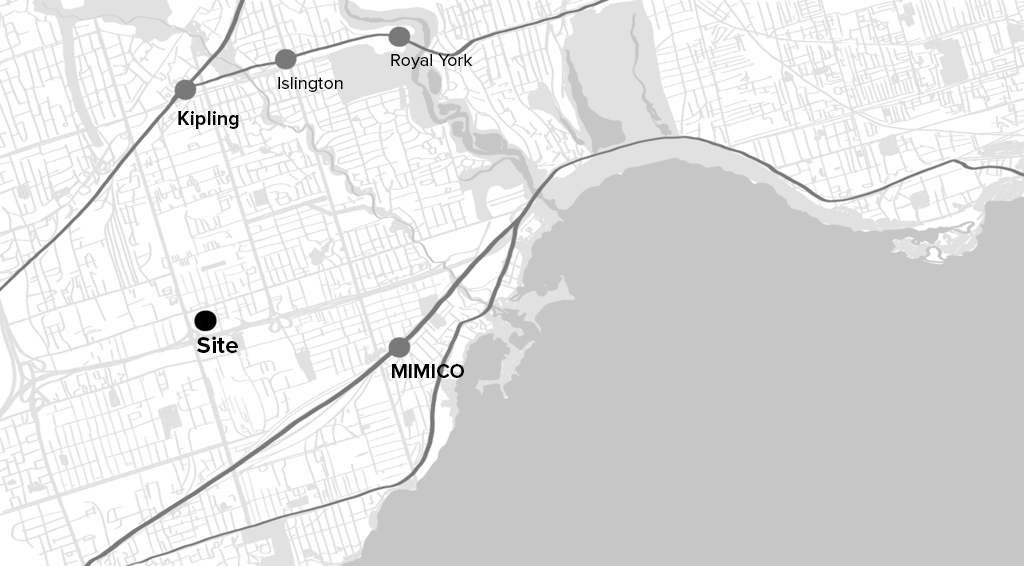Kipling & The Queensway Masterplan
Located at 1255 The Queensway in Etobicoke, this master plan proposes the transformation of the existing Kipling Queensway Mall into a high-density, transit-connected, mixed-use community. Spanning 7.4 hectares, the proposal introduces thirteen residential towers across six bocks, with heights ranging up to 65 storeys and a total of 7,360 residential units at full build-out.
The plan reimagines the site into a complete urban neighbourhood—one anchored by a strong public realm framework. Two new public parks totaling approximately 10,000 square metres form the heart of the open space network, supported by a series of mid-block connections and a street grid that responds to the existing transportation network. The proposal also includes an elementary school of approximately 4,645 square metres, situated to serve future residents and the broader community.
Well connected to TTC bus routes and within 3 km of both Kipling and Mimico GO stations, the site supports transit-oriented intensification in Toronto’s west end. The phased approach allows for the site to evolve over time while maintaining a clear long-term vision for density, connectivity, and livability
City: Toronto
Size: 796529.371 sf.
Status: In Progress


