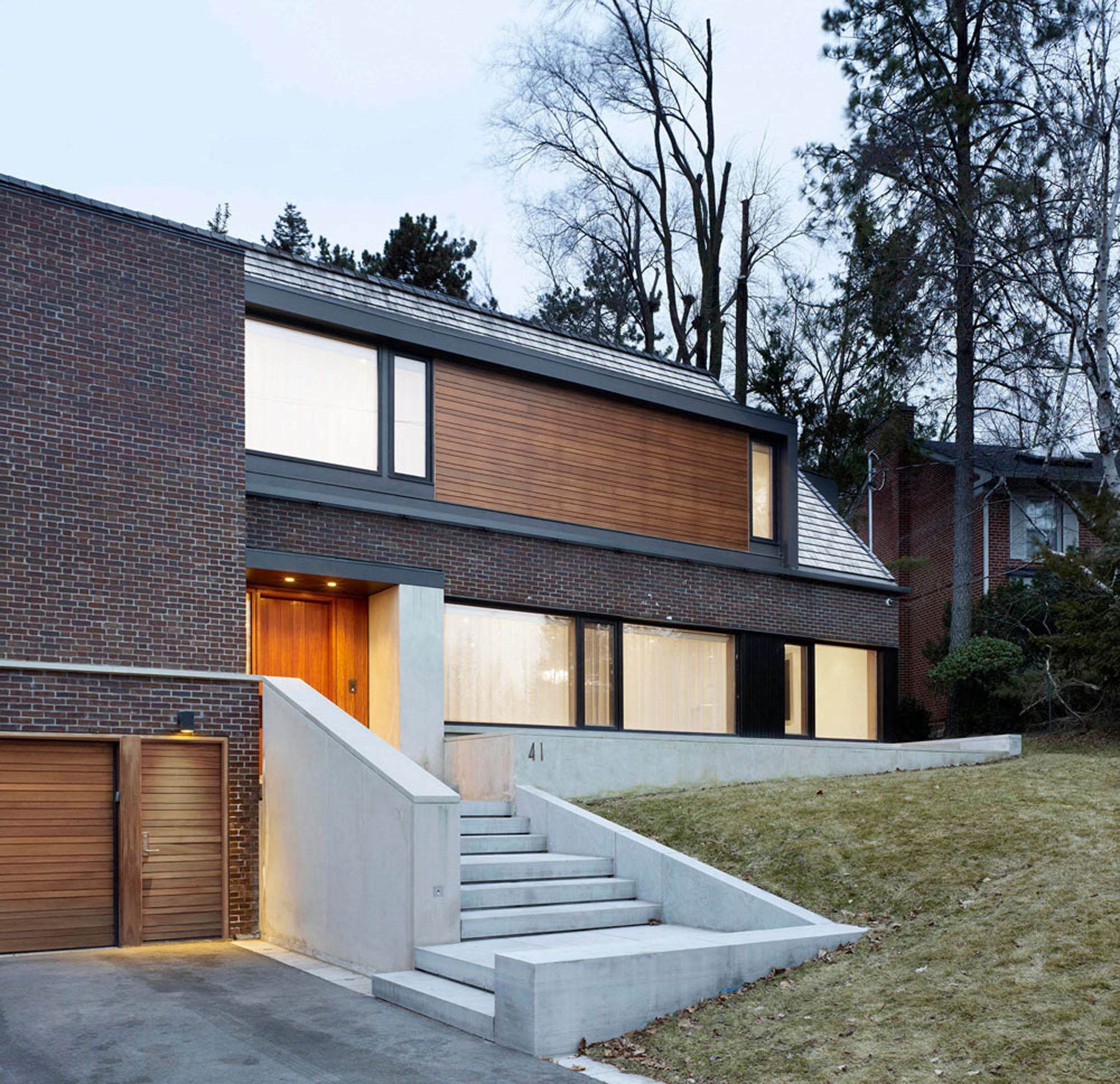Courtyard House
Embracing the sloping site, the Courtyard House is firmly nestled into the ground and opens up to the rear to create a courtyard – a rare opportunity in urban Toronto. Set amongst large, traditional homes in an established neighborhood, the Courtyard House creatively integrates and composes traditional materials such as tumbled brick, cedar shingles, and wood siding into a formal language that is reflective of its open and contemporary interiors while respecting the visual cadence (roof lines, address, driveway, etc.) of the neighborhood.
The house fulfills a niche in the residential market, where many clients desire a ‘traditional’ house (masonry, gabled roof, dormers, etc.) but expect the interior to be fully modern with bright, open spaces. The architectural expression of the house sets forth a viable alternative to the standard developer home. It draws from standard wood-frame construction methods, traditional material palettes and vernacular forms to create a contemporary architectural expression that is coherent.
The shallow, U-shaped floor plate allows access from all public spaces to the exterior, integrating the interior and exterior living space visually and experientially. Large operable windows and sliding doors encourage natural ventilation, passive cooling and lessen the cooling load of the overall house, while providing ample natural light.
City: Toronto, Ontario
Size: 3500 sf.
Status: Completed 2014












