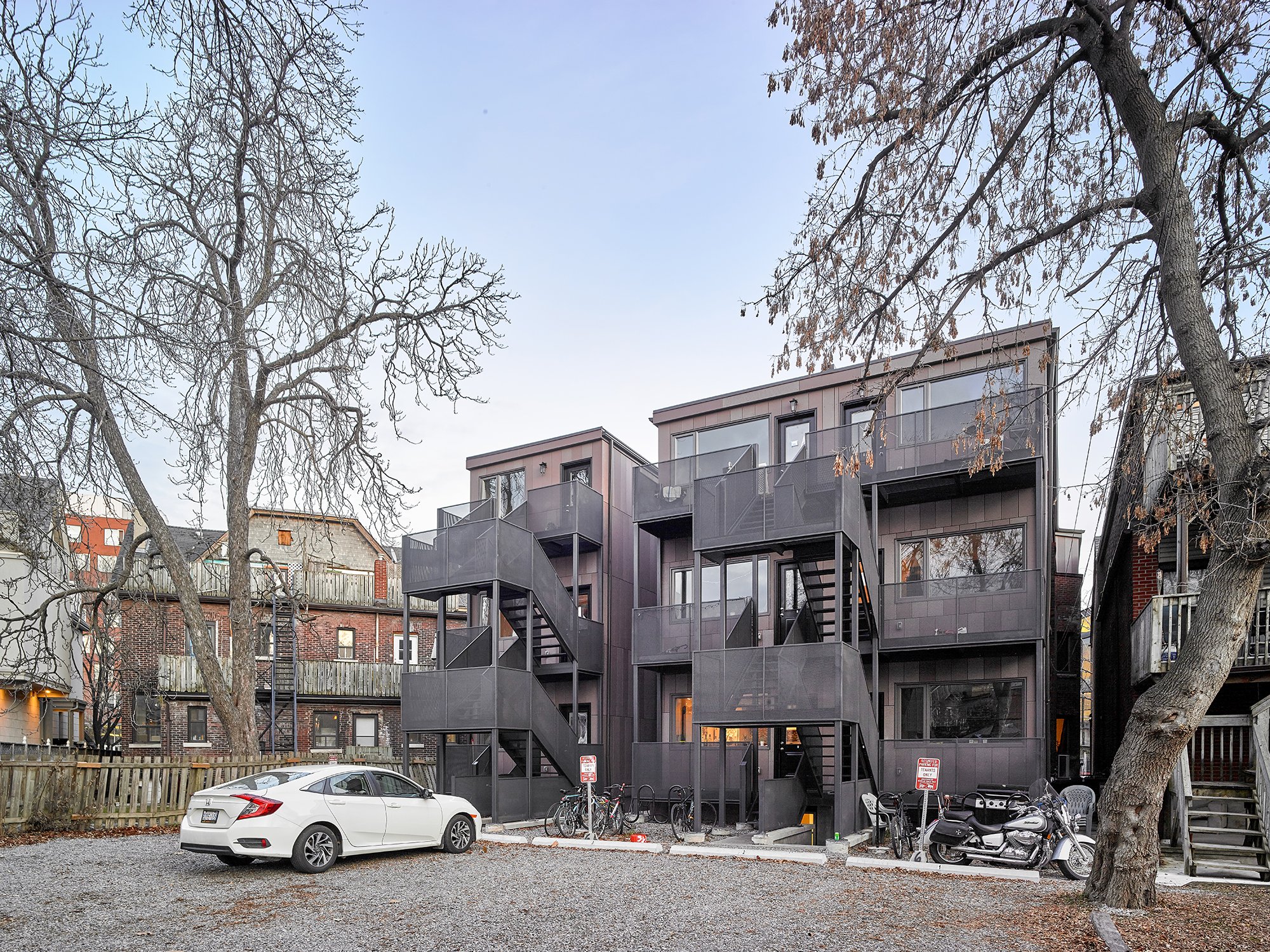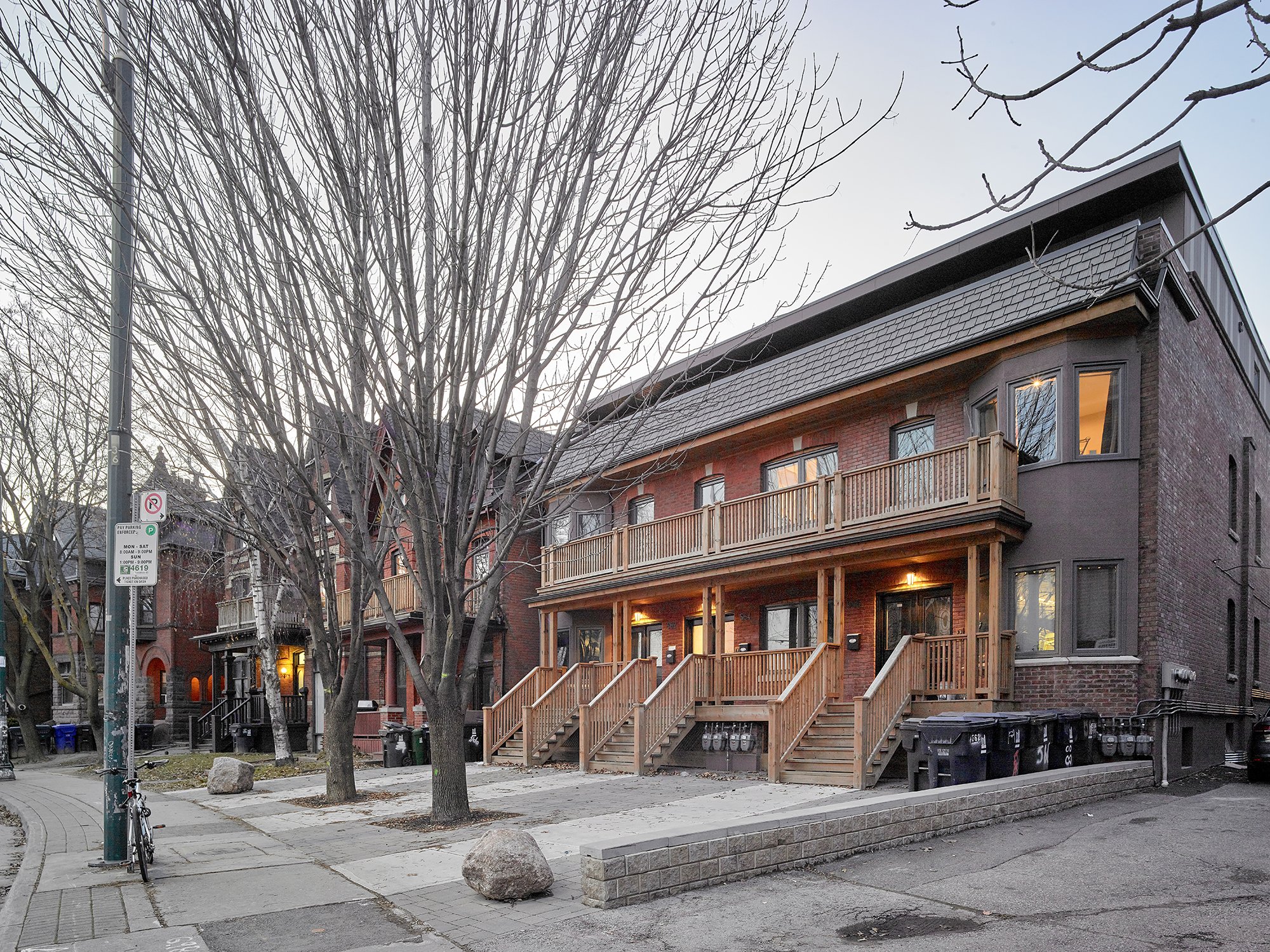Spadina Cresent
Spadina Avenue is a major arterial street with a view terminus punctuated by a roundabout and the historic Knox College building and current home of the Daniels Faculty of Architecture Landscape and Design at the University of Toronto. Situated around the perimeter of the roundabout on the Northwest quadrant are a series of early 20th century brick townhomes, a series of which had fallen into a state of disrepair. This renovation and addition modernized and restored a block of townhomes while adding important residential density. Each townhouse contains three stacked, multi-bedroom units with common spaces at the front and rear and bedrooms at the centre, accessing light from the side yards. The project addresses a demand for unit types that serve the student community at the university.
From the street, the changes are subtle; a sweeping front porch was restored based on archival photography and the deep soffit of a third-floor addition appears set back, beyond the existing roof line. The addition consists of this recessed third floor and a rear yard extension clad in textured fibre-cement panels that provide contrast between new and old. Exterior exit stairs were added at the rear as part of the modernization process, allowing the multi-unit building to meet modern code compliance. The powder-coated steel stairs are sculptural elements composed of perforated panels and grates. The stairs are an elegant response to a utilitarian issue as they are a prominent feature viewed both from within the units and from the adjacent cul-de-sac.
City: Toronto, Ontario
Size: 11 000 sf.
Status: Completed 2017








