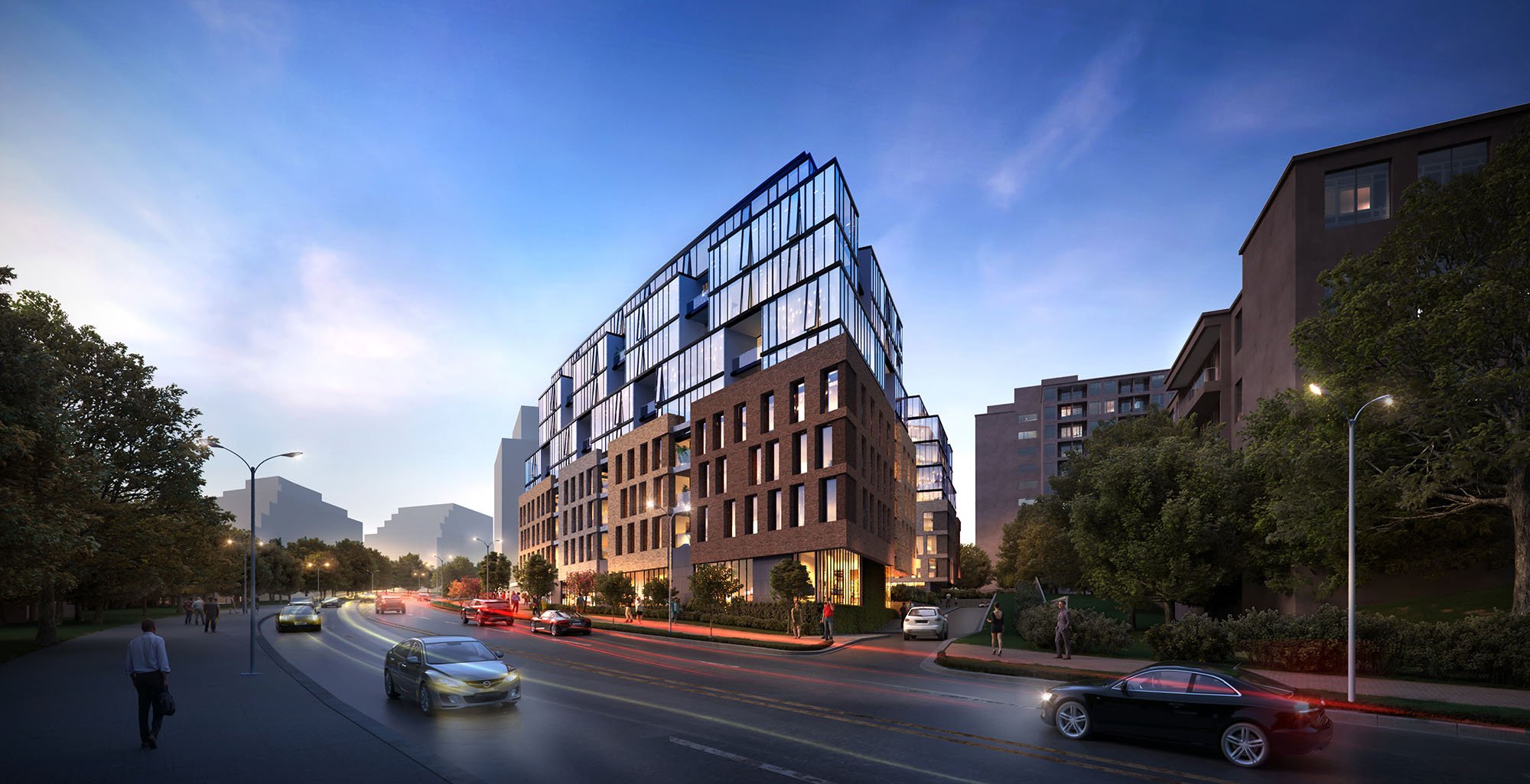O’Connor Mid-Rise
This mid-rise proposal adjacent to the ‘Golden Mile’ in Toronto’s east end conforms to the sweeping curve of O’Connor Drive as it approaches Eglinton Ave. The building is the first proposal in accordance to the O’Connor Design Guidelines that calls for a new public park bordering the site to the east. Angular planes established by the guidelines and park provision create a series of terraced step backs at the upper levels. The U-shaped massing creates a central courtyard and narrow floor plate that produces wide, shallow units for optimal access to daylight. Inset balconies and terraces provide high quality outdoor spaces at all levels.
City: Toronto, Ontario
Size: 175 000 sf.
Status: Work in Progress


