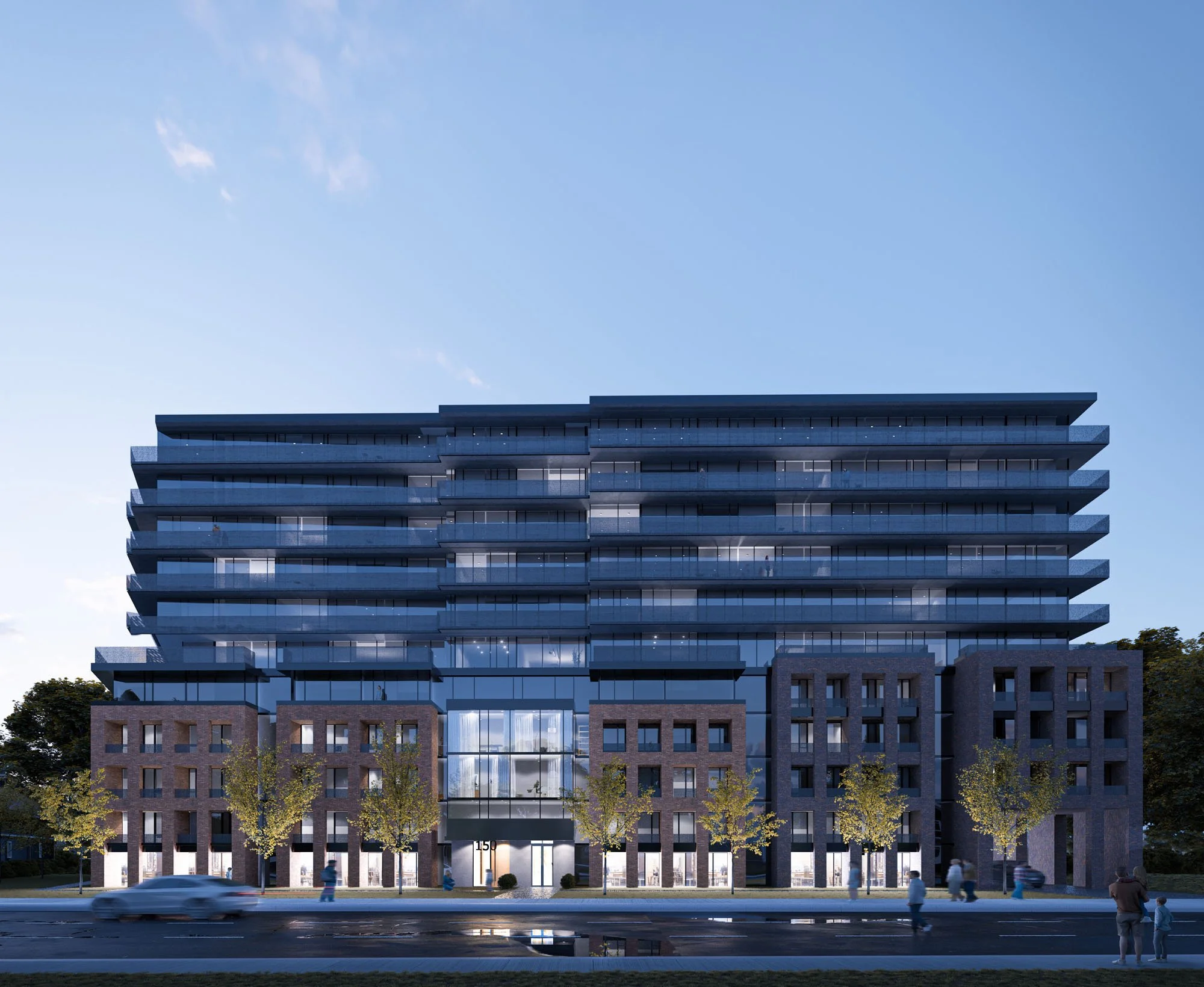Clonmore Mid-rise
Located at the intersection of Clonmore Drive and Gerrard Street East, 150 Clonmore is a 11-storey residential midrise building that serves a new home to the residents in Scarborough. The architectural design of this building’s façade articulates brick volumes at the podium levels mimicking the width of single detached homes across the street. The upper level above the podium reads as an overall glass and metal volume that contrasts against the masonry of the separate brick volumes.
On the rear side of the building, the residential units are provided with a private terrace that has a view toward the Quarry Park. Surplus to the private terraces, residents are provided with a landscaped enclosed outdoor amenity space adjacent to the indoor amenity, as well as roof top outdoor amenity with green roof. This project incorporates geothermal heating and cooling systems, significantly reducing the energy footprint and environmental impact of the building.
City: Scarborough, Ontario
Size: 210, 422 sf.
Status: Work in Progress

